Evolution5 were engaged by our Client to manage the demolition of the existing property and the construction of a modern, spacious 6 bedroom home in its place on their Woodrising site in Chilworth.
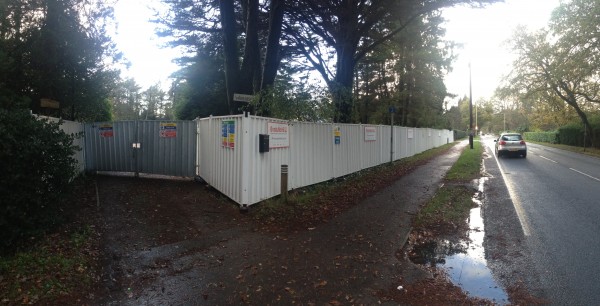
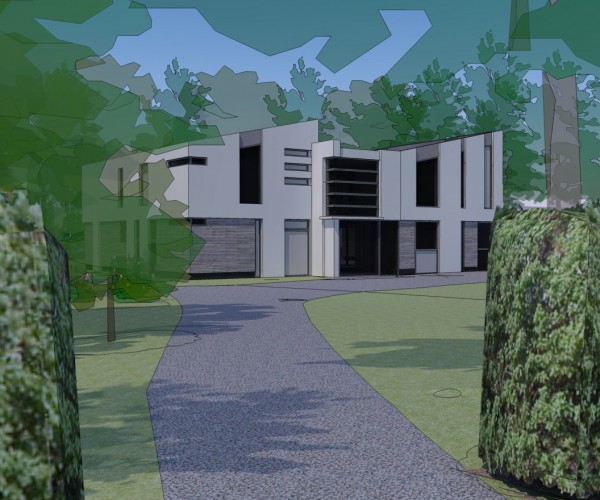
Architects Indicative Image – Jim Richardson Architects
The demolition package executed on 1st September by Tim Trivett Demolition. This went seamlessly with no issues arising throughout the first part of a very pleasant September.
Evolution5 worked with the Client, Engineers and the Architect to determine the final design drawings, construction programme and cost plan. During this period Construction Manager, Simon Hodges, and Assistant Project Manager, Andy Gray, began forming Invitation to Tender packages. These have largely been returned in good time allowing us to provide the Client with greater cost certainty around the project.
Site Setting Out and plant delivery took place on 17th November at which time the Groundworks contractor Hutchings & Carter (H&C) started work. The team worked diligently, starting to the rear of the site, extending foul drainage to the main line and excavating a healthy sized soak away. It was at this point, it became clear we were going to have a groundwater problem.
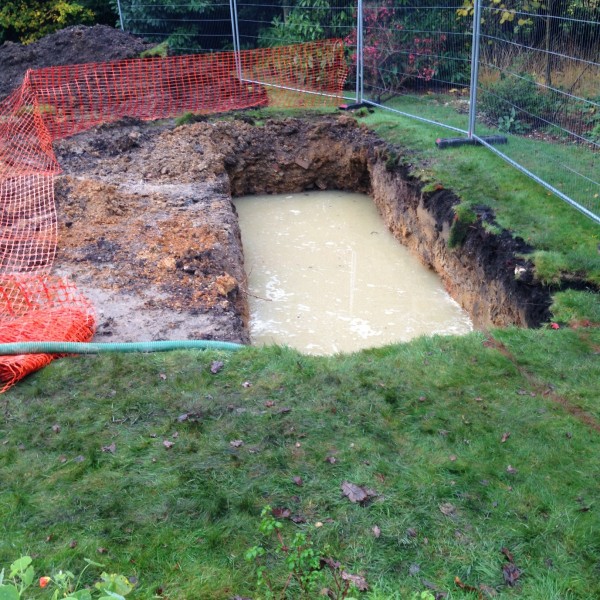
Both the foul drainage trench and soak away excavation were filled with groundwater overnight.
The decision was taken to order a submersible pump and begin reducing the first section of what would become the piling mat. When the team had gained control of the groundwater, aqua cells were installed to the soak away excavation. These were covered by a geotechnical membrane.
With the completed soak away and extension to the foul drainage, trenches were dug, bringing them back to the last man holes before the piling mat (footprint of the building). These were checked by Building Control (MC Plan & Site Services).
As work on the piling mat continued, the H&C team continued to experience similar groundwater problems – although not to as great an extent. It was decided to lay the mesh and the Type 2 aggregate was delivered as the muck away progressed, thus the piling mat was formed in sections.
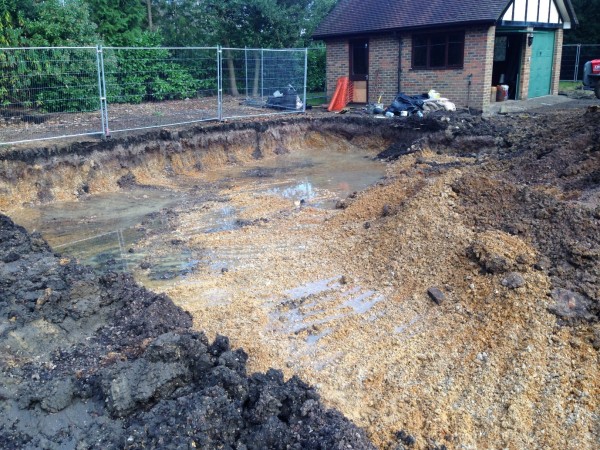
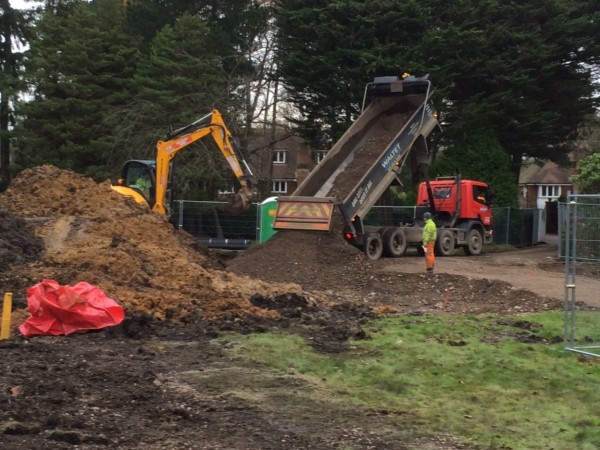
After the piling mat had been rolled and vibrated, a further challenge presented itself, although again groundwater was the root of the issue, as water began to seep upwards through the mat. This was a cause for concern as the Piling Contractor may not have been able to work off a softening surface in the New Year. With this in mind, sump holes were dug in two positions and a trench added to help alleviate the groundwater from the piling mat and allow the groundworkers to easily pump away the water collected in them.
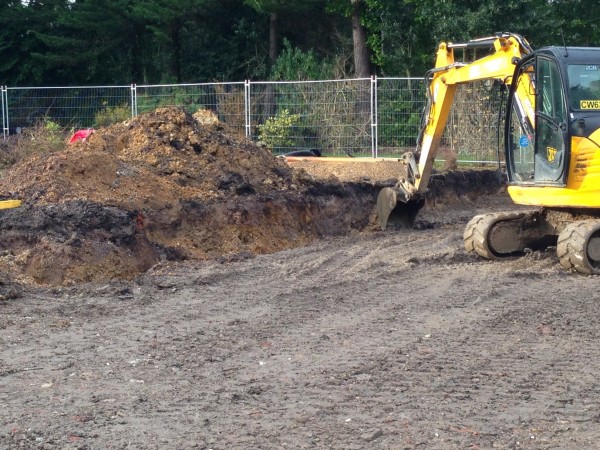
After consultation with Neil Foundations (Piling Contractor), it was agreed that the surface should hold up to allow the piling to commence, and at worst a 100mm layer of Type 5 may be needed over the top of it.
That brings us to our current position and we look forward to welcoming Neil Foundations on to site on 12th January 2015.