In this post we are continuing from where we left off last time. If you’ve been following the progress you’ll recall that the block and beam ground floor had been laid and the BECO Wallform had just arrived on site.
The Construction Management team went about setting out the ground floor BECO walls, external doors and window openings so that Matt Soady and his team could begin erecting the block work in the correct positions.
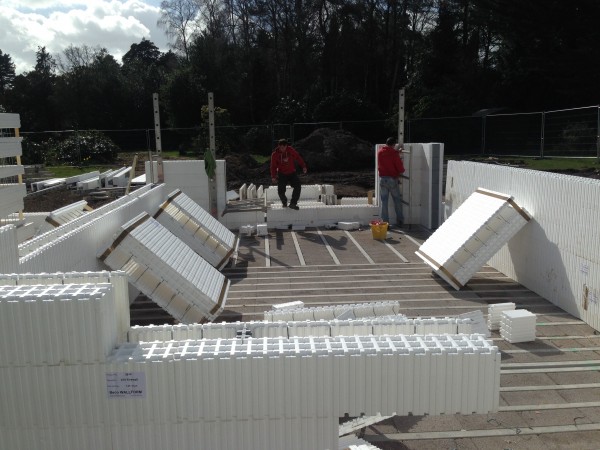
The BECO fits together like Lego and is very lightweight making this process incredibly fast. However, in order to keep the polystyrene on the ground and standing straight, an internal propping system is provided by BECO Wallform.
Once the BECO had been built up to first floor level, steel reinforcement bars as indicated by the structural engineer JM Loades Associates, were placed and lintels added. At this stage the ground floor BECO was ready for the second concrete pour of the project.
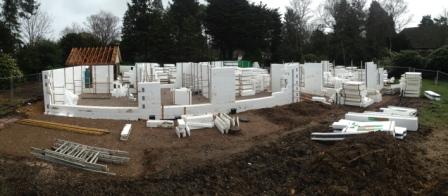
Panoramic view of the site
In order for the concrete pour to take place LDW Scaffolding were contracted to supply and fit the scaffold for the project. The first lift took us to first floor level. Whilst independent from the building to allow for rendering, cladding and glazing installation, this provided a working platform outside the building envelope to accompany the internal propping.
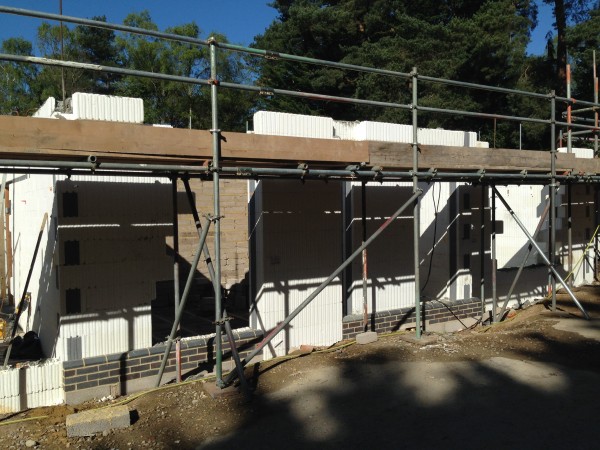
In the image above, please take note of the brick plinth that has been laid by Shield Building Services. These areas of the building will have rock panel cladding instead of a white rendered finish.
The concrete pour was undertaken by Matt Soady’s team with the help of South Coast Concrete Pumping and CEMEX (concrete supply). Initially a short layer of concrete with a damp proofing additive was pumped into all the BECO walls. Following this, the full pour took place. The concrete itself was proposed to have a slump of roughly 80-100 and used 10mm aggregate.
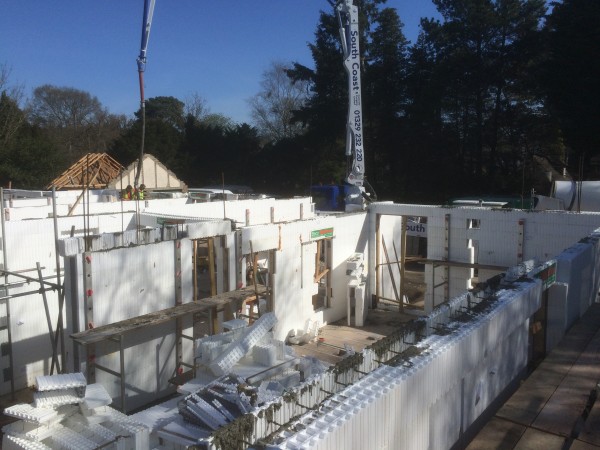
Since the pour, Matt Soady and the team have been laying the ground floor internal masonry walls. This is almost complete and we are expecting the delivery of the steels and block and beam for the first floor construction, imminently.
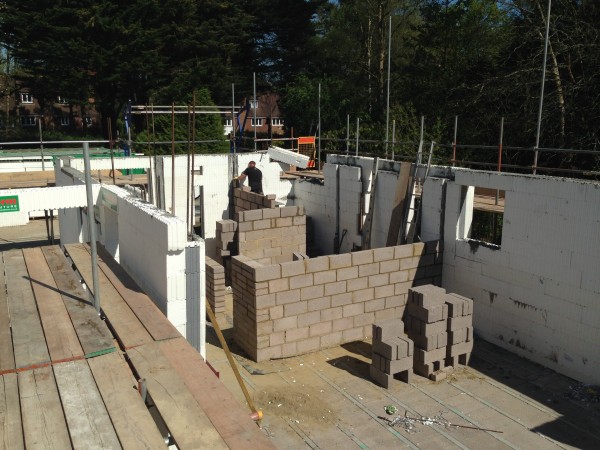
If you’d like to know more about this project or the BECO Wallform system please do not hesitate to contact us on 023 8040 5073.